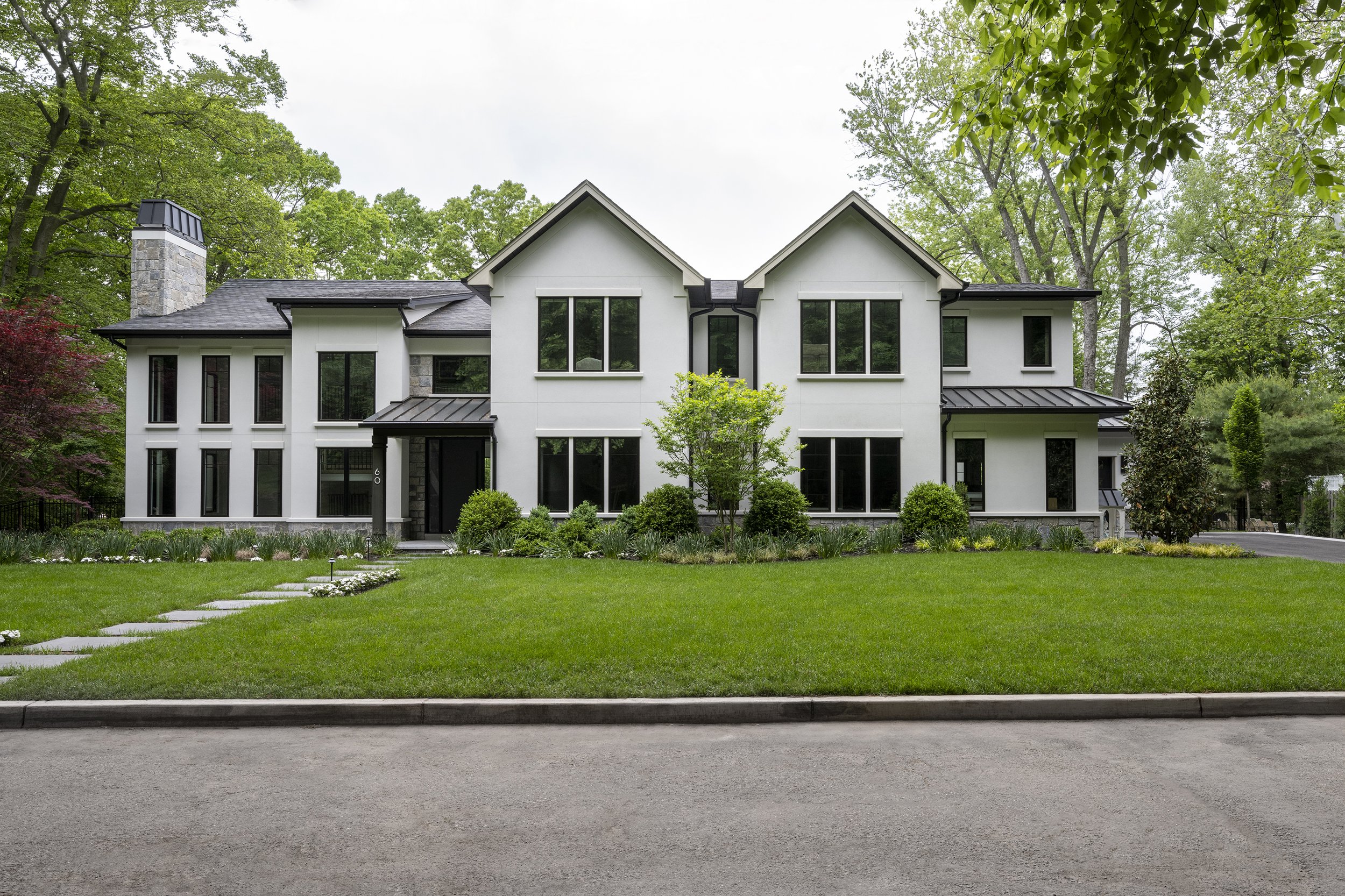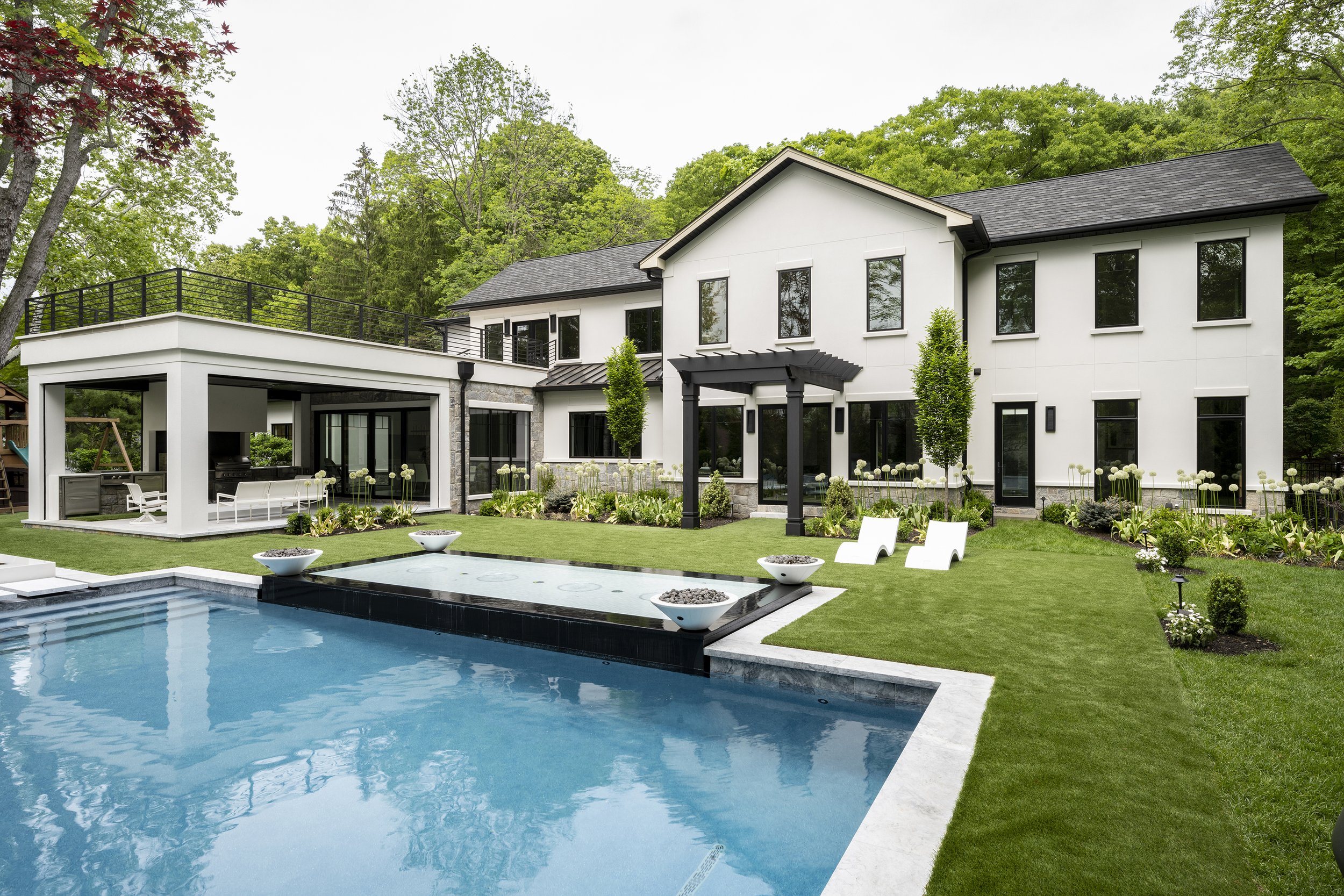
Working very closely with Welington Gomes and his company, SJ Pools, we created this entertainment-forward new home. Delicately threading the needle through stiff zoning requirements to create this cutting edge home, the interior boasts an open floor plan while the exterior is much more formal. Blending modern detailing and style with traditional forms, this asymmetrical home feels both unique and familiar solving unique floor plan configurations as they relate to this site. With a total livable square footage of 5,000 square feet, the design intentionally presents much larger through clever use of width and the L-shaped configuration to achieve a lively rear yard!
Photos by Tori Sikkema













