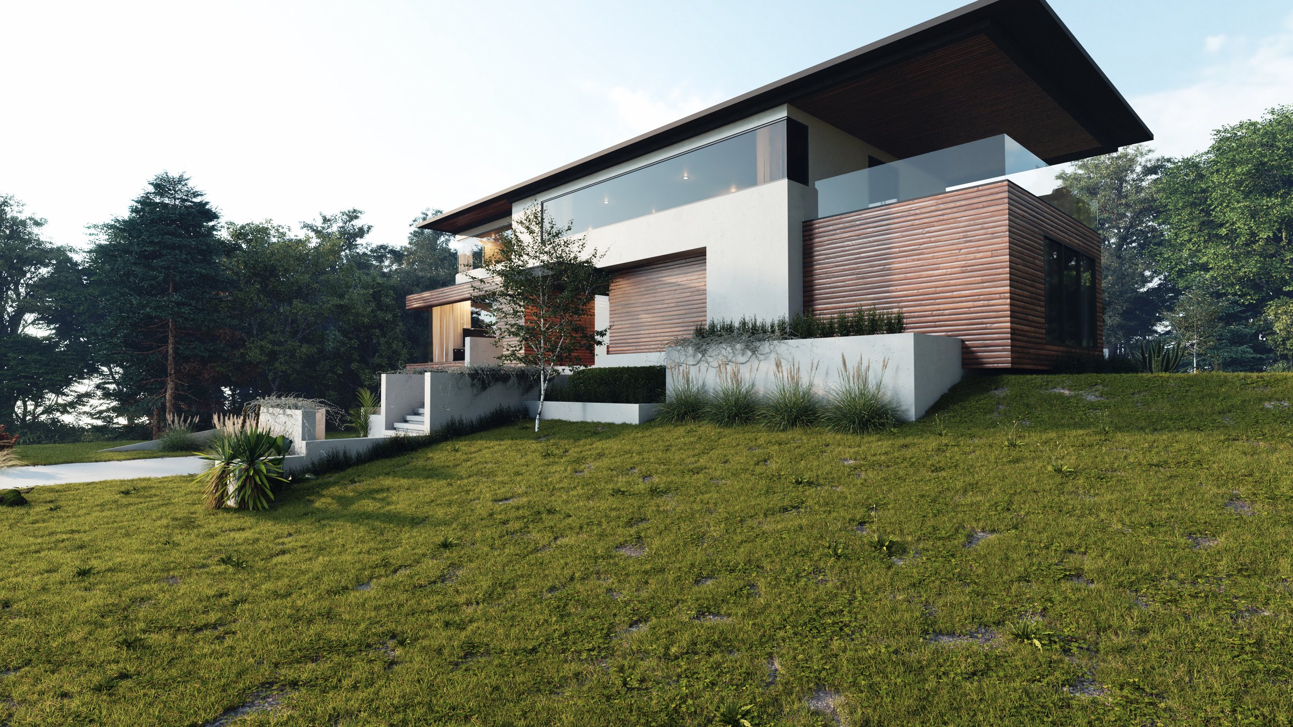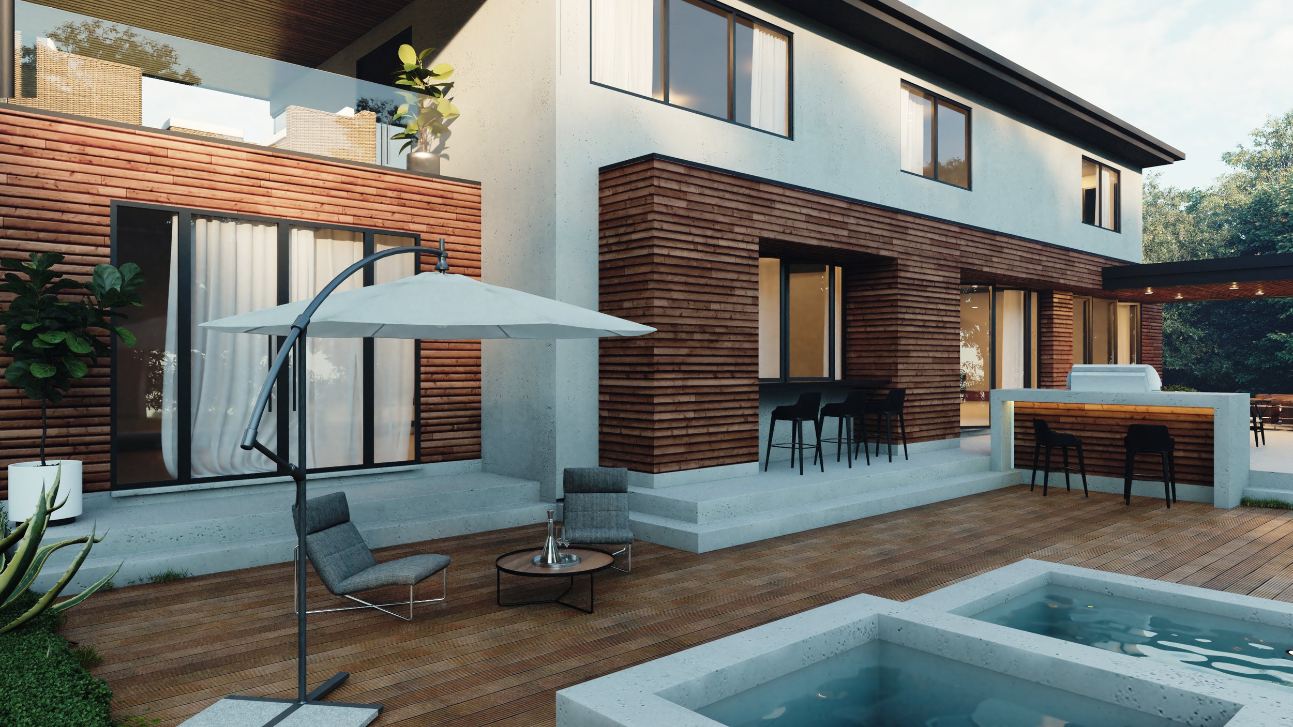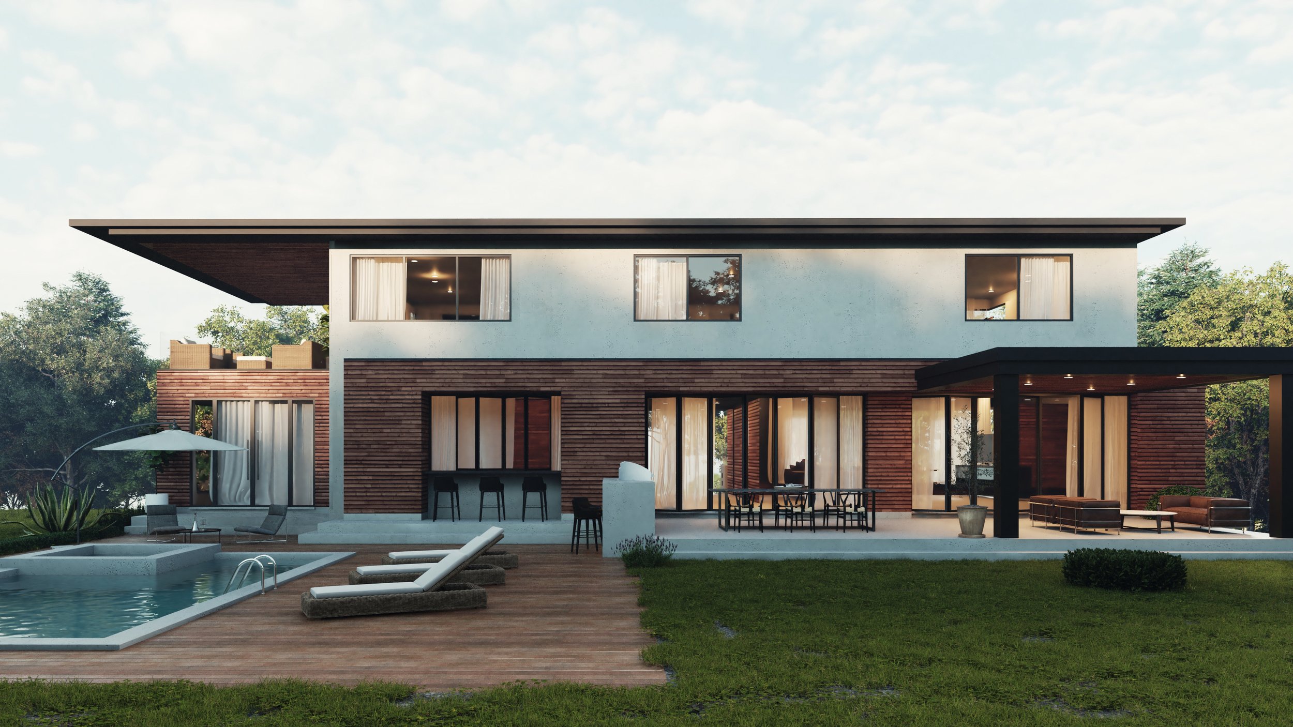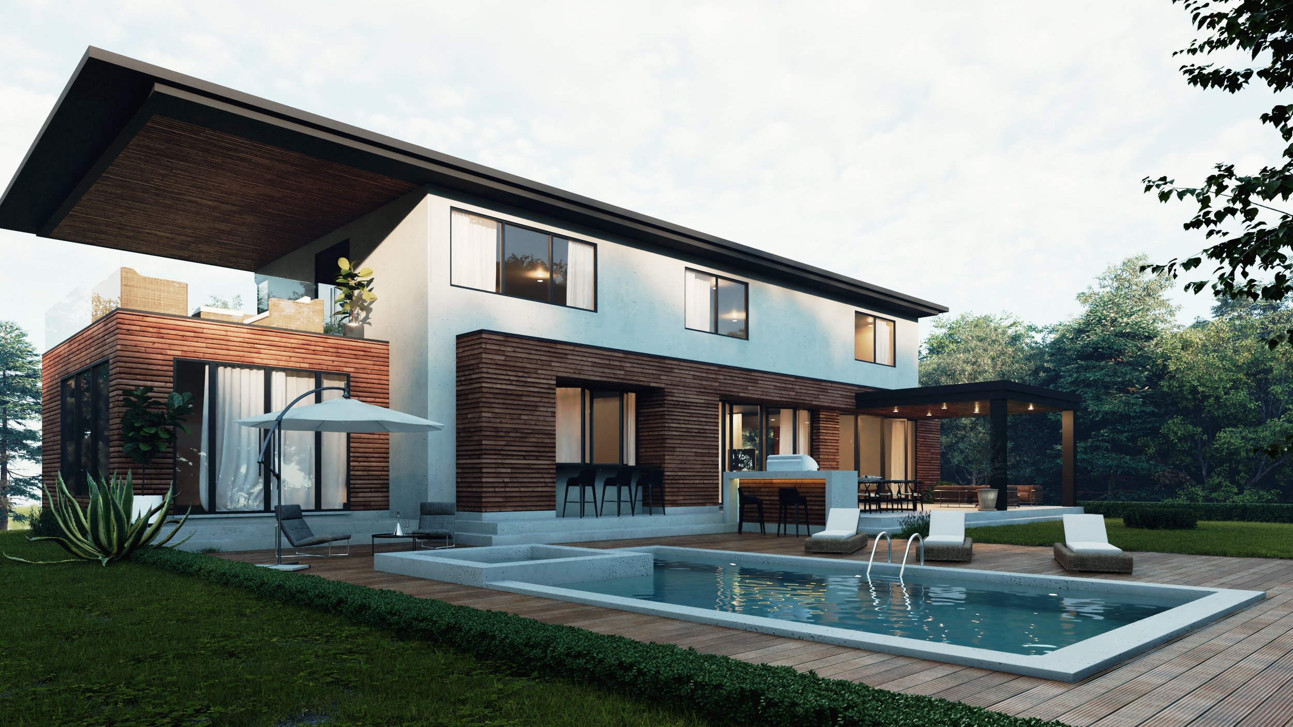
This 3,850-square-foot single-family home in New Jersey exemplifies modern design and architectural ingenuity. Built on a tight lot with stringent zoning regulations, the project posed unique challenges that were met with innovative solutions to deliver a truly remarkable residence tailored for modern home enthusiasts.
The home’s design embraces open spaces filled with natural light, creating a seamless integration between indoor and outdoor living. A thoughtful combination of materials—concrete, stucco, wood, and glass—come together to craft a sleek yet inviting aesthetic. Each material was carefully selected and positioned to enhance the overall structure and functionality of the house while contributing to its contemporary appeal.
One of the standout architectural features includes impressive cantilevers that not only enhance the home’s visual impact but also address complex structural challenges with sophistication. These bold design choices create a feeling of weightlessness and add to the dynamic character of the residence.
Despite the tight lot constraints, the layout maximizes every corner of the space without compromising comfort or style. A practical yet elegant floor plan ensures a sense of openness and fluidity throughout, providing ample areas for family living, entertaining, and relaxation.
This project demonstrates that thoughtful design and strategic engineering can overcome restrictive site limitations and zoning challenges to deliver a home that is both functional and stunningly modern. It is a testament to the possibilities of modern architecture and a celebration of creativity, engineering, and craftsmanship








