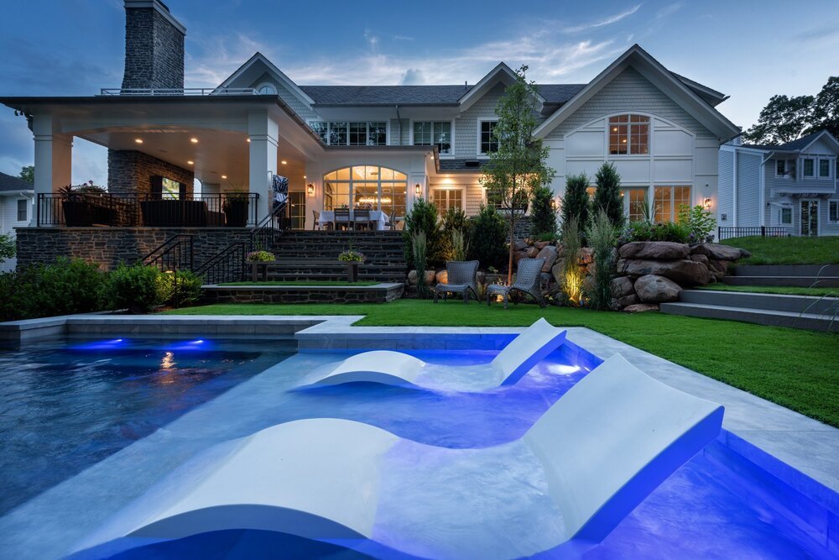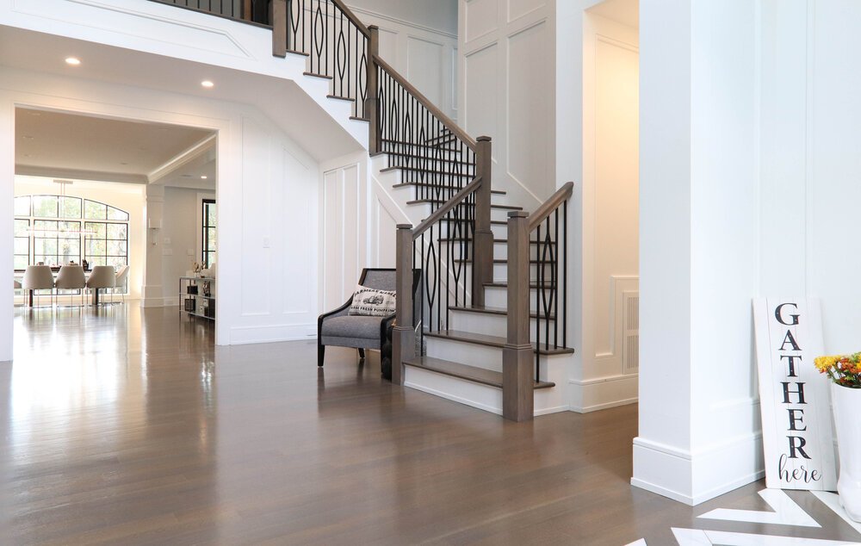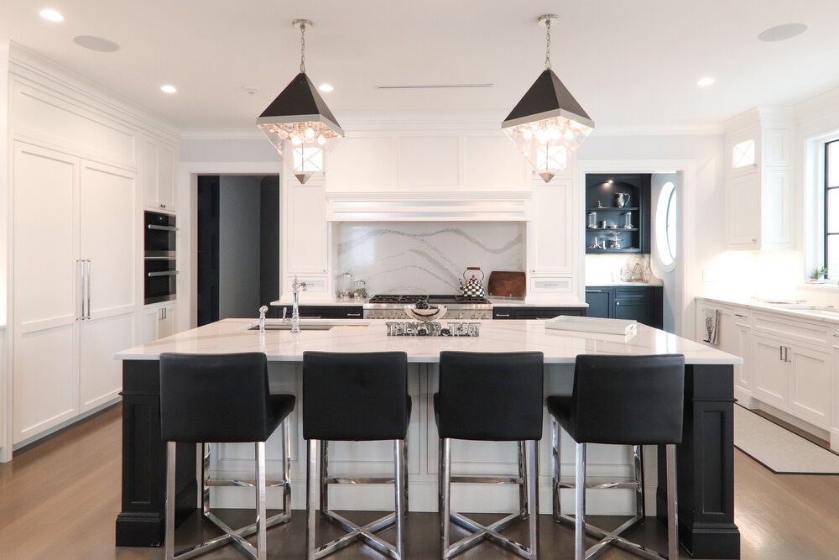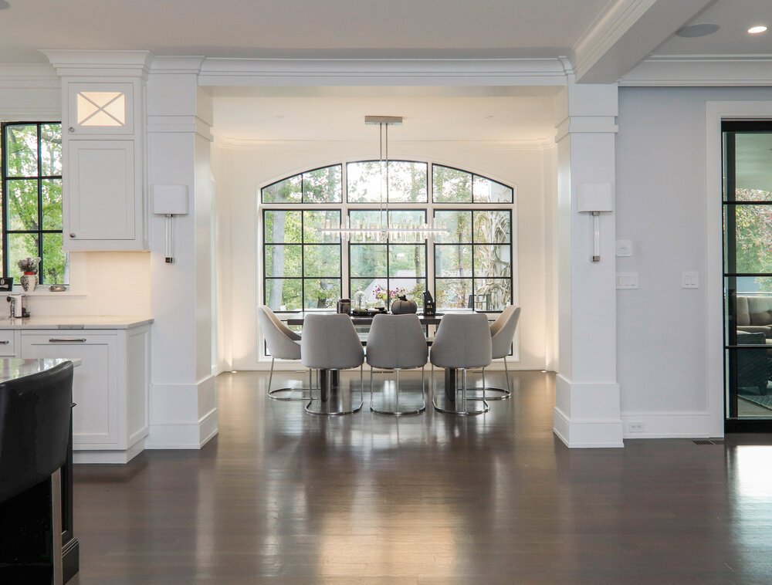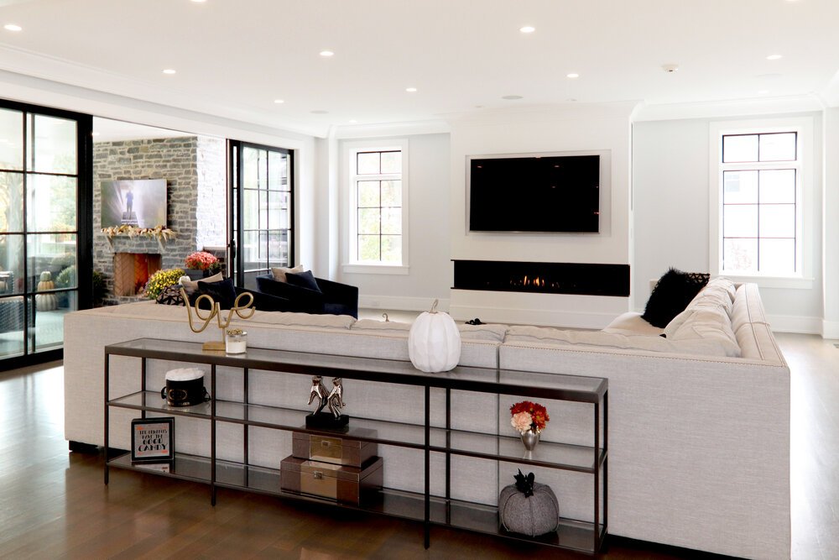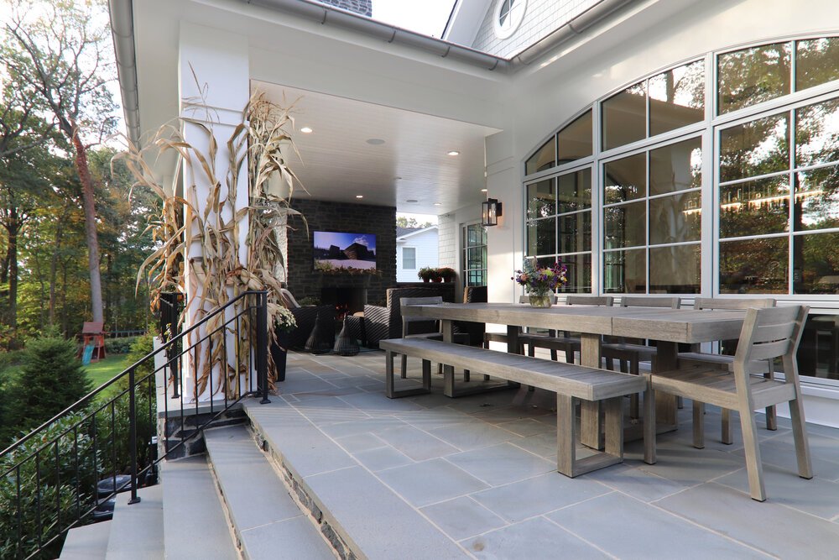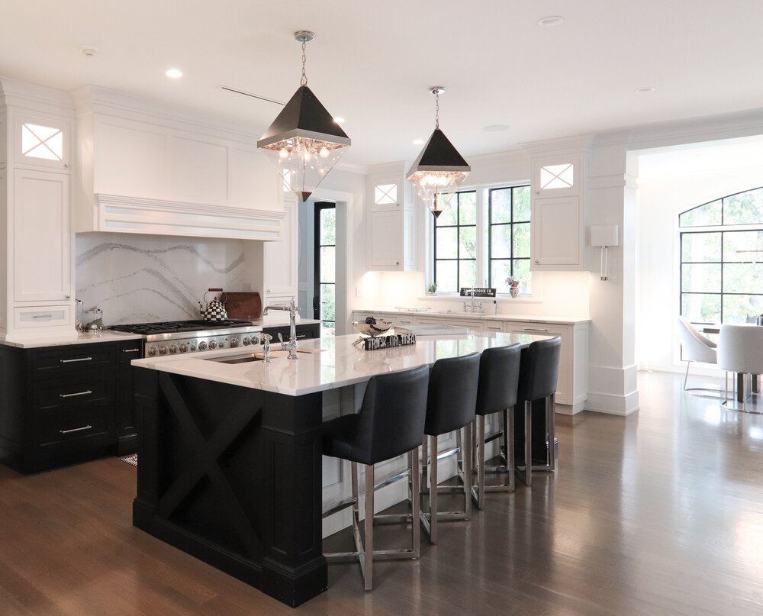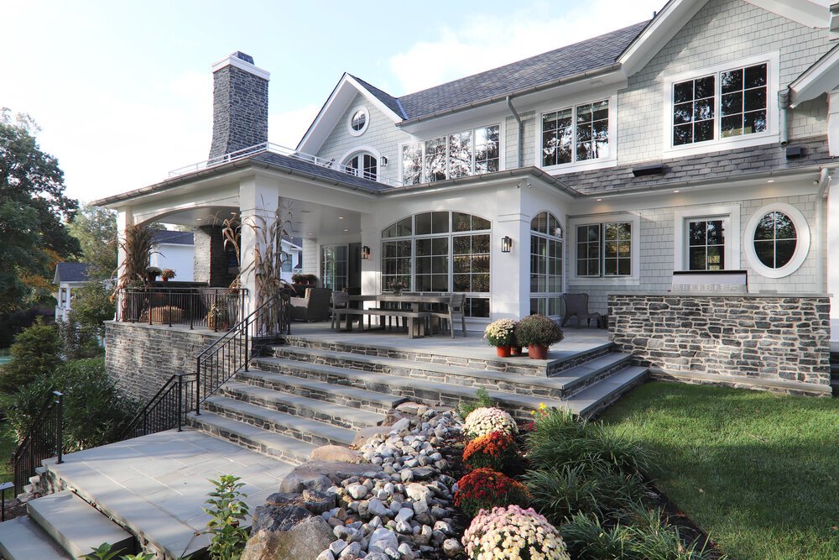
Building the personal residence for any family is an honor. When the state’s premier custom home builder enlisted plan architecture as their architect—it’s a high stakes honor. For Mike and Nour of ECS Homes, luxury and livability had to go hand in hand. This 7,000sf estate delivers dynamic style amid an open floor plan. With a transitional inspired exterior that cannot be characterized as just a single style, the exterior forms demonstrate the depth of their construction abilities..
